Our windows
Windows allow you to see outside from inside a building. They provide the right amount of light while still ensuring sufficient privacy. The design is just as important as the functionality of a window. Whether for new construction or renovation, windows are available in many depths, with a wide variety of opening types, and with practical comfort features. You will find the right window for every application—from barrier-free and soundproof to panoramic windows with the narrowest visible widths.
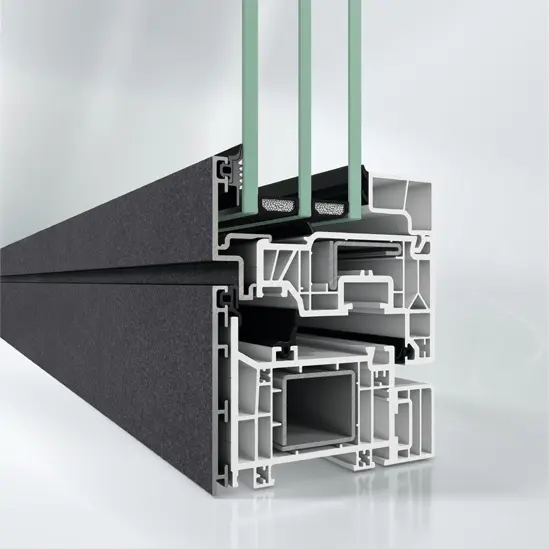
Schüco Symbiotic
The new hybrid design window system from Schüco is a very special choice for façades: a high-quality, purist aluminum surface on the outside and highly thermally insulating PVC on the inside.
The perfect combination of two durable window materials that also meet individual requirements for sophisticated design and color variety. With the flush-mounted appearance of Schüco Symbiotic, windows and French doors from this Schüco series are particularly suited to modern architectural concepts.
The glazing on fixed panels and sash elements from the Schüco Symbiotic Element is on the same vertical plane, creating a harmonious aluminum facade appearance from the outside without any glass offset. The sash frame is equipped with an adhesive rebate for optional glass bonding, allowing larger elements to be manufactured. Alternatively or additionally, steel reinforcements can also be used.
The new plastic-aluminum window construction is equipped with weldable and standard rolled-in sash rebate gaskets made of EPDM. This creates a circumferential sealing frame with increased tightness in the corner areas and a visually closed corner appearance.
Planning advantages:
- With its medium construction depth and various glazing options, it is suitable for both new buildings and modernization projects
- A minimum visible width of 110 mm ensures a delicate appearance and maximum light incidence
- Angular, flush-mounted design – both outside and inside.
- Visually matching glazing beads available
- Can be combined with Schüco aluminum window systems in a single construction project thanks to identical design language
- Best protection against wind, rain, and sound thanks to three sealing levels made from high-quality EPDM
- Exterior color available with powder coating or anodizing, interior available with over 200 solid or metallic colors as well as wood finishes from the Schüco UnlimitedFinish series
Technical information:
- Visible width min. 110 mm
- Uf value frame ≥ 1.1 W/(mª-K)
- Glass/panel thickness max. 52 mm
- Sash width max. 1500 mm
- Sash height max. 2500 mm
- Sound insulation RwP max. 48 dB(A)
- Air permeability Class 4
- Impact rain resistance Class 9A
- Burglar resistance up to RC 2
- Wind load resistance Class B5
- Sash weight max. 90 kg
- Sash height min.-max. 400–2500 mm
- Sash width min.-max. 400…1500 mm
- Glass/panel thickness min.-max. 40…52 mm
- Barrier-free ≤ 20 mm Yes
- Operating forces Class 1
- Continuous function certification Class 2
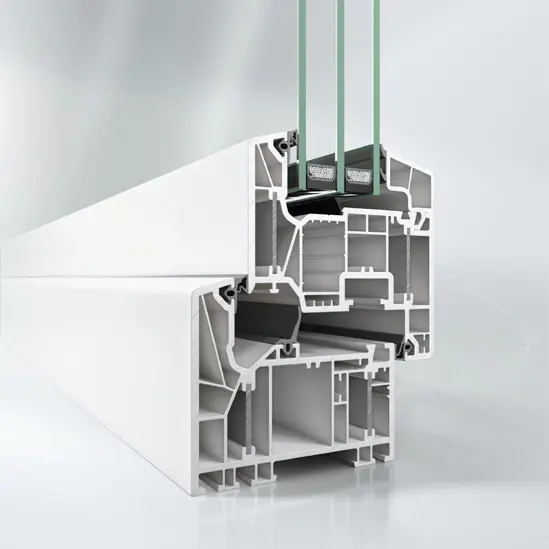
Schüco LivIng Alu Inside
The new generation of steel-free profiles
Based on the system dimensions of Schüco LivIng, the use of unique aluminum composite technology makes Schüco LivIng Alu Inside a steel-free profile system with excellent thermal insulation combined with high cost-effectiveness and flexibility in production and installation.
The basis for this is the unique aluminum composite technology, in which continuous aluminum strips are co-extruded into the PVC profiles. They give the entire construction a stability that is almost equal to that of steel-reinforced profiles. With this highly thermally insulated PVC system, passive house-compatible, steel-free windows can be produced cost-effectively in industrial manufacturing.
Schüco LivIng Alu Inside is free of thermal bridges thanks to its 7-chamber profile construction, the absence of steel reinforcement, and the targeted positioning of the aluminum strips. A key advantage is the material inside the profile system – a high-quality aluminum alloy. This reflects around 90% of heat radiation thanks to its shiny surface. Optimal chamber distribution, reduced rebate air, and large-volume additional insulation zones for optional insulation blocks enable excellent thermal insulation values.
The first weldable EPDM gasket is integrated into the Schüco LivIng window system. The use of elastic, weldable material increases the sealing effect in the difficult corner area of the element and at the same time enables a closed, visually appealing corner appearance without hard gasket corners. The durable, environmentally friendly material retains its high sealing effect throughout its entire service life.
The Schüco UnlimitedFinish PVC film range and Cool Colours are available for color design. The profile base bodies are also available in different colors to match the surface design.
Planning advantages:
- High system security and flexibility thanks to integration into the Schüco LivIng basic system
- Center seal system with three circumferential sealing levels for optimum protection against wind, cold, and moisture
- Passive house-compatible window system
- Unique aluminum composite technology
- Optimally dimensioned, profile-integrated aluminum reinforcements for the highest static requirements
- Large-volume chambers for adding additional, pre-assembled insulation
Technical information:
- Face width min. 120 mm
- Uf value frame 0.79 W/(mª-K)
- Glass/panel thickness 52 mm
- Sash width 1500 mm
- Sash height 2600 mm
- Sound insulation RwP 46 dB(A)
- Air permeability Class 4
- Impact rain resistance Class 9A
- Burglar resistance up to RC 2
- Wind load resistance Class C5/B5
- Sash weight max. 90 kg
- Sash height min.-max. 400…2600 mm
- Sash width min.-max. 400…1500 mm
- Glass/panel thickness min.-max. 24…52 mm
- Surfaces TopAlu, decorative films
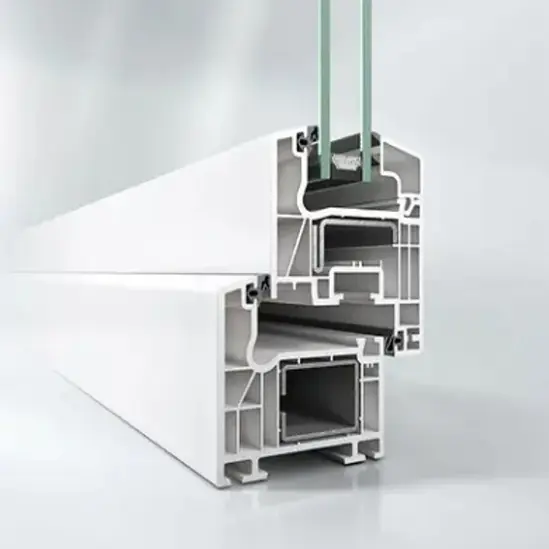
Schüco LivIng AS/MD
The Schüco LivIng window system, based on twin system technology, impresses with its simple, efficient, and flexible manufacturing and installation. At the same time, it meets the highest standards of comfort and security and offers a wide range of design and finish options.
With the Schüco LivIng PVC-U system, Schüco sets new standards in energy efficiency for steel-reinforced profile systems. The innovative 7-chamber system, which can be constructed with both rebate and center gaskets thanks to Twin system technology, achieves excellent thermal insulation values with a construction depth of 82 mm. As a center gasket system, passive houses can also be realized without costly additional measures.
The first weldable EPDM gasket is integrated into the Schüco LivIng window system. The use of elastic, weldable material increases the sealing effect in the difficult corner area of the element and at the same time enables a closed, visually appealing corner appearance without hard gasket corners. The durable, environmentally friendly material retains its high sealing effect throughout its entire service life.
The Schüco LivIng range offers numerous connection and additional profiles: the Twin system can be used to meet individual client requirements – whether in private residential or commercial construction, in new builds or modernization projects.
The Schüco UnlimitedFinish, Cool Colours, and Schüco TopAlu PVC film ranges are available for color design. The profile base bodies are also available in different colors to match the surface design.
White profiles in the Schüco LivIng system are supplied with modern, silver-gray gaskets, while film-coated profiles are supplied with black gaskets.
Planning advantages:
- Sash geometry with offset sash appearance (Classic)
- In the center seal system, all hardware components are protected even more reliably against corrosion and dirt by the additional sealing level.
- ift passive house-compatible with center seal
- Available with a continuous gray base body for a harmonious appearance
- Increased installation depth for greater security and burglary protection
- Increased construction depth for greater security and burglary protection
- Extensive range of accessories offers system security
Technical information:
- Face width min. 120 mm
- Uf value frame 0.96 W/(mª-K)
- Glass/panel thickness 52 mm
- Sash width 1500 mm
- Sash height 2600 mm
- Sound insulation RwP 47 dB(A)
- Air permeability Class 4
- Impact rain tightness Class 9A
- Burglary resistance up to RC 2
- Wind load resistance Class C5/B5
- Sash weight max. 120 kg
- Sash height min.-max. 400…2600 mm
- Sash width min.-max. 400…1500 mm
- Glass/panel thickness min.-max. 24…52 mm
- Surfaces TopAlu, decorative films
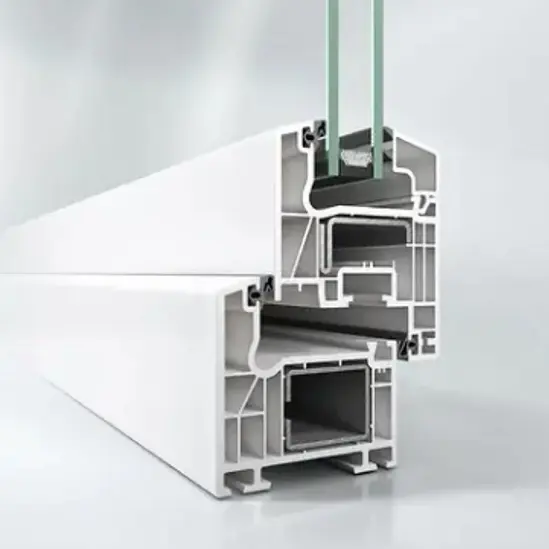
Schüco CT 70 AS
Schüco CT 70 – The basis for good windows
The Schüco CT 70 AS all-round system with good thermal insulation is a rebate gasket system that is ideal for modernization projects and new builds. The Schüco CT 70 system is based on a 5-chamber design with a construction depth of 70 mm. Narrow face widths ensure plenty of light, and thanks to the two circumferential sealing levels, the good sound insulation of these elements offers users additional comfort.
Schüco CT 70 scores with high tolerance compensation thanks to the 5 mm seal gap between the frame and sash, the factory-rolled seals, and optimally dimensioned reinforcement chambers. The various reinforcement profiles in the frame and sash ensure maximum stability and durability of the windows, depending on the static requirements.
The system is also flexible in terms of design: Schüco CT 70 is available in different sash and frame contour variants. The system is also integrated into the Schüco color concept with Schüco TopAlu and Schüco UnlimitedFinish.
White profiles from the Schüco CT 70 window system are supplied with modern, silver-gray and foil-coated profiles with black seals.
Planning advantages:
- Eye-catching contours with striking soft-form radii and bevels on the visible surfaces
- Different reinforcement profiles in the frame and sash ensure maximum stability and durability depending on the structural requirements
- The renovation frame is specially designed to meet the typical requirements for building renovation in the country
- The geometrically innovative block frame was developed especially for the Dutch market to replicate the typical wooden window look of the country
Technical information:
- Visible width 120 mm
- Uf value of frame 1.2 W/(mª-K)
- Glass/panel thickness 40 mm
- Sash width 1500 mm
- Sash height 2600 mm
- Sound insulation RwP 46 dB(A)
- Air permeability Class 4
- Impact rain resistance Class 9A
- Burglary resistance up to RC 2
- Wind load resistance Class C5/B5
- Sash weight 250 kg
- Sash height min.-max. 400…2600 mm
- Sash width min.-max. 400…1500 mm
- Glass/panel thickness min.-max. 6…40 mm
- Surfaces TopAlu, decorative films
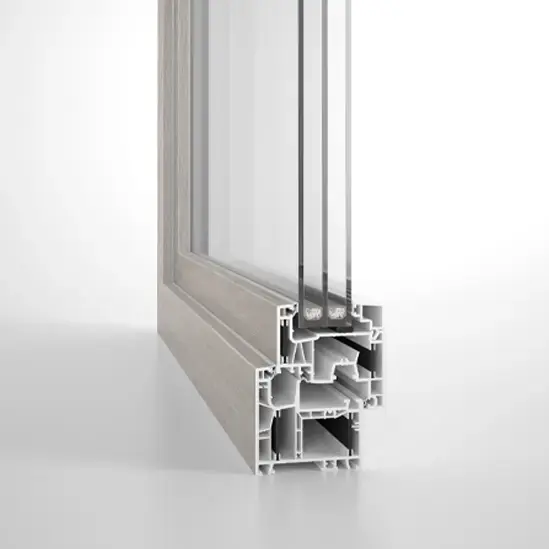
Aluplast energeto® neo MD
energeto® neo is characterized by extremely slim profile views, reflecting current design trends. There is a flush-mounted version that gives the window more space and a flush-mounted, closed version. It gives the room a uniform, closed look.
Compatibility and compatibility were at the forefront of the new development. That is why energeto® neo is just as suitable for large properties as it is for architect-designed houses. Innovative aluplast technologies guarantee you thermal insulation, burglary protection, and ease of use at the highest level.
Planning advantages:
- Significantly exceeds the requirements of the current energy saving regulations
- Impresses with its security, which is confirmed by an official testing center
- Is recyclable and can be returned 100% to the material cycle
- Consists of weather-resistant plastic and is processed into high-quality windows that protect against noise, weather, and burglary
- Is a RAL-certified window system
Integrated technologies:
- Powerdur
- bonding inside
- safetec inside
Technical details:
|
energeto®neo offset |
energeto® neo flush with the surface |
IDEAL neo offset |
|
Uf = 1,00 W/m2K |
Uf = 0,87 W/m2K |
Uf = 1,2 W/m2K |
|
Uw = 0,89 W/m2K1 |
Uw = 0,85 W/m2K1 |
Uw = 0,96 W/m2K1 |
|
Uw = 0,73 W/m2K best possible option 2,3 |
Uw = 0,69 W/m2K best possible option 2,3 |
Uw = 0,79 W/m2K best possible option 2,3 |
1) with standard triple glazing Ug = 0.7 W/m2K and Psi = 0.040 W/mK 2) with triple glazing with Ug = 0.5 W/m2K and Psi = 0.030 W/mK 3) with foam inside
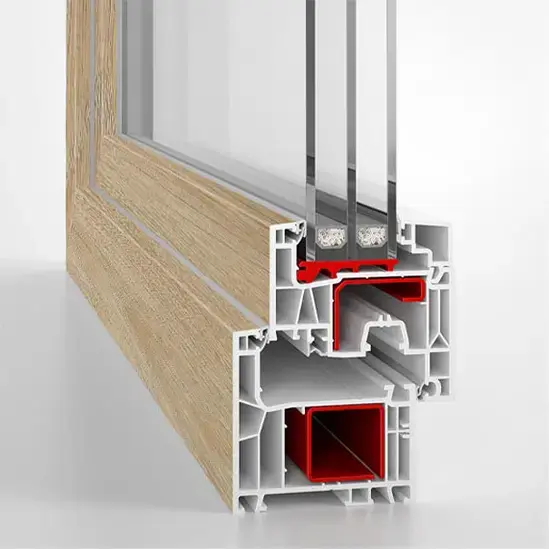
Aluplast ideal neo AD
IDEAL for you:
Used worldwide, proven millions of times over and continuously refined: the IDEAL window series, whose quality and design variety will convince you too.
For high energy efficiency:
You can’t tell from the outside whether a window has good thermal insulation values. But you will notice it very clearly in your heating bill. The IDEAL window series impresses with its inner values and helps you save energy.
For more peace and quiet at home:
Leave the noise of the world outside! Enjoy the peace and quiet within your own four walls. IDEAL windows can be manufactured up to sound insulation class IV. You will hear the difference… or rather, you won’t hear it.
Planning advantages:
- 76 mm construction depth with 2 sealing levels
- 6-chamber profile construction with steel reinforcement in the frame/sash frame
- Uf=0.99W/m²K1)
- Uw =0.73W/m²K best possible variant with triple glazing
- woodec and aludec as standard surfaces
- safetec inside – continuous center bar ensures improved thermal insulation values, prevents the sash from being quickly pried open and thus offers additional burglary protection
- optionally available with powerdur inside
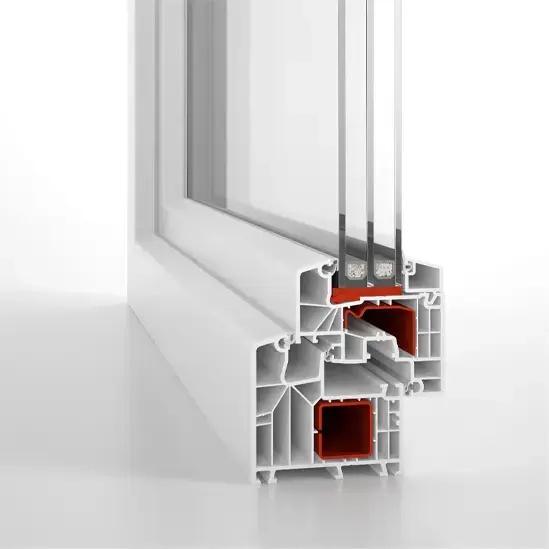
Aluplast ideal 8000
Excellent insulation values and added security make this system ideal for use in new buildings.
For high energy efficiency: You can’t tell from the outside whether a window offers good thermal insulation values. But you’ll notice it clearly in your heating bill. The IDEAL window series impresses with its inner values and helps you save energy.
For a modern look: Design your windows exactly as you want them, to match the style of your home. There are numerous design options to choose from. A wide range of finishes make the look of your home as unique as you are.
For more peace and quiet at home: Leave the noise of the world outside! Enjoy the peace and quiet within your own four walls. IDEAL windows can be manufactured to sound insulation class IV. You will hear the difference… or rather, you won’t hear it.
Planning advantages:
- 85 mm construction depth with 3 sealing levels
- 6-chamber profile construction with steel reinforcement in the frame/sash
- Uf values up to 1.0 W/m²K
- safetec inside – a continuous center bar improves thermal insulation values, prevents the sash from being quickly pried open, and thus offers additional burglary protection
- optionally available with bonding inside
Technical details:
|
85 mm depth of construction |
up to 48 dB sound insulation (sound insulation class 5) |
|
Uf = 1,0 W/m2K |
up to 51 mm glazing |
|
Uw = 0,83 W/m2K with standard triple glazing with Ug = 0,6 und Psi = 0,040 W/mK |
available with numerous decorative films |
|
Uw = 0,67 W/m2K Best possible option with triple glazing with Ug = 0,4 und Psi = 0,030 W/mK |
available with aluskin aluminum cladding (very wide range of colors) |
|
safetec inside (center bar system) |
6-chamber profile |
|
Up to RC3 burglary protection |
concealed drainage possible |
|
optimal bonding inside (adhesive technology) |
Energy Efficiency
We offer windows for every energy requirement. For example, choose the LivIng 82 MD and opt for a system certified for passive houses.
Security
Depending on your requirements, choose between resistance classes RC 2 and RC 2 N.
Accessibility
For even greater comfort, we offer our barrier-free window and door systems, featuring zero thresholds and easy operation.
Sustainability
A fundamental requirement for this is the proven absence of harmful substances in all materials used, as well as their production using renewable energy sources, ensuring they are safe and harmless for both people and the environment.

